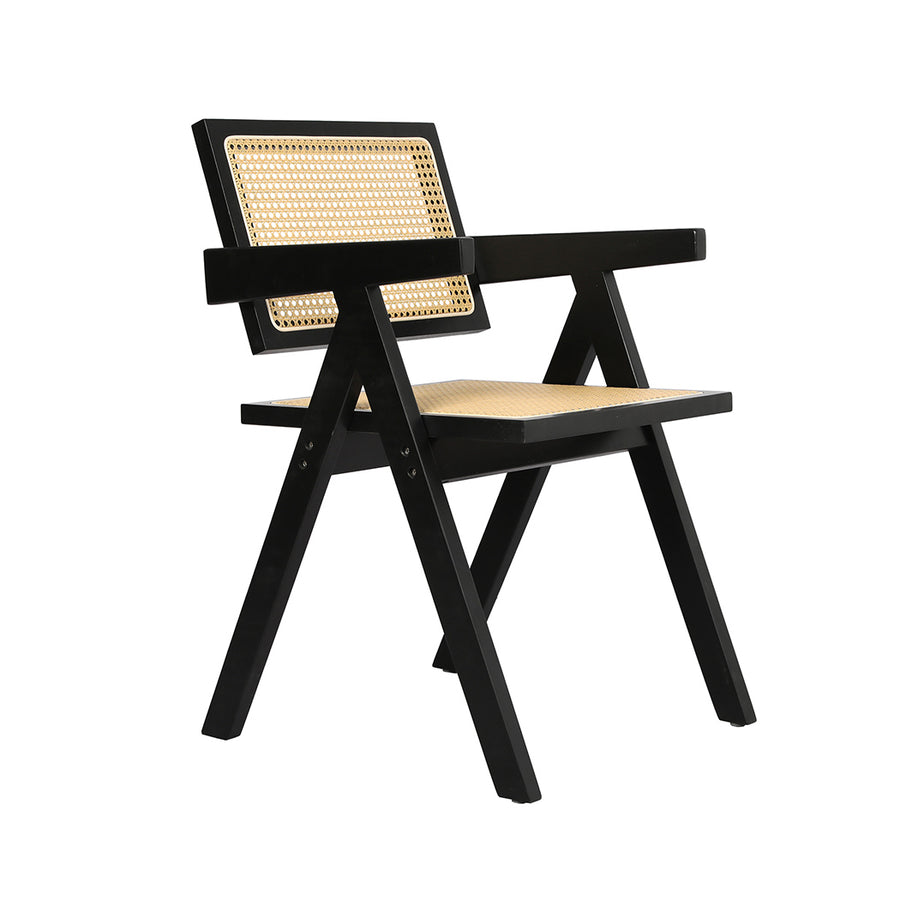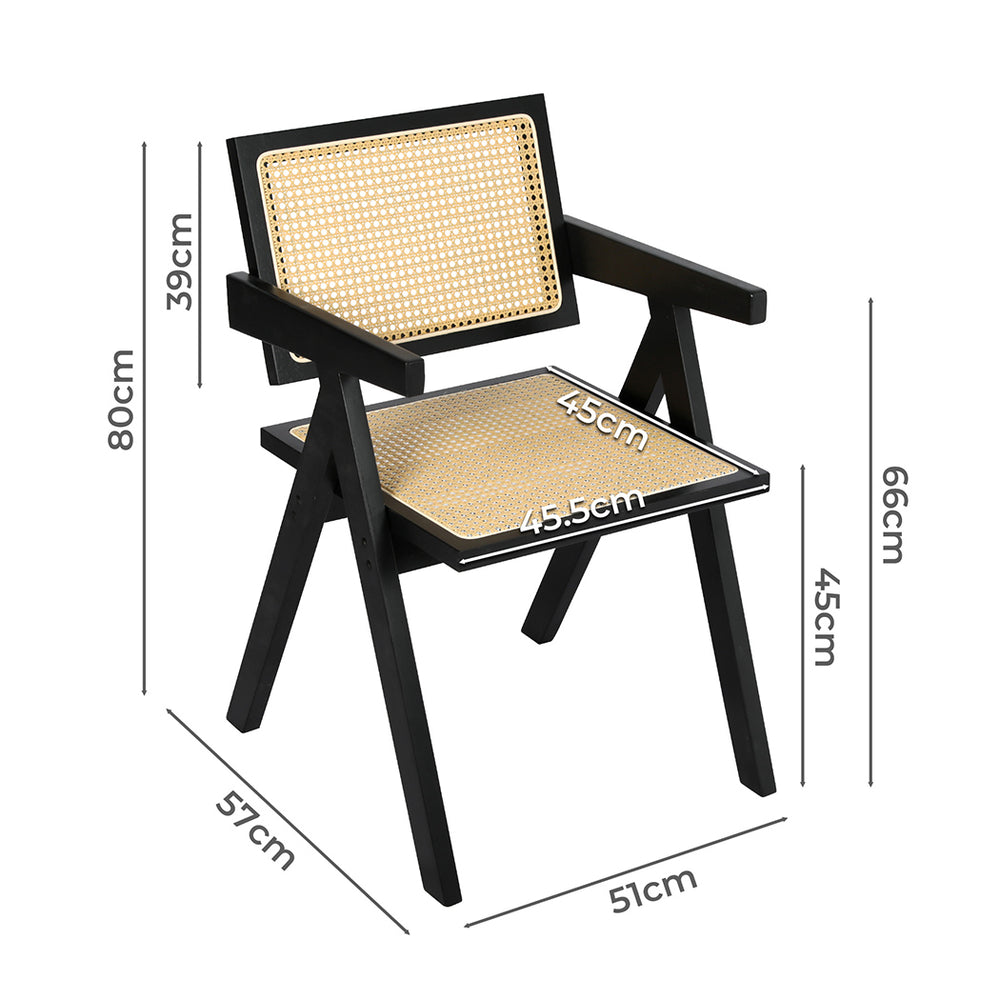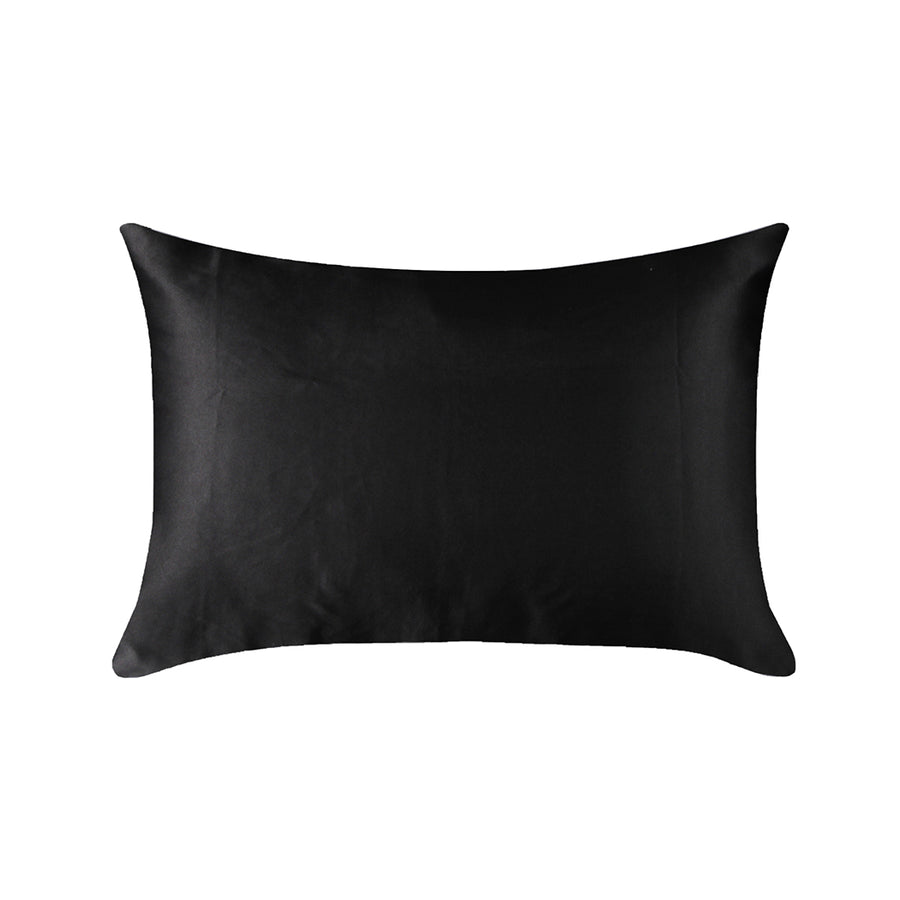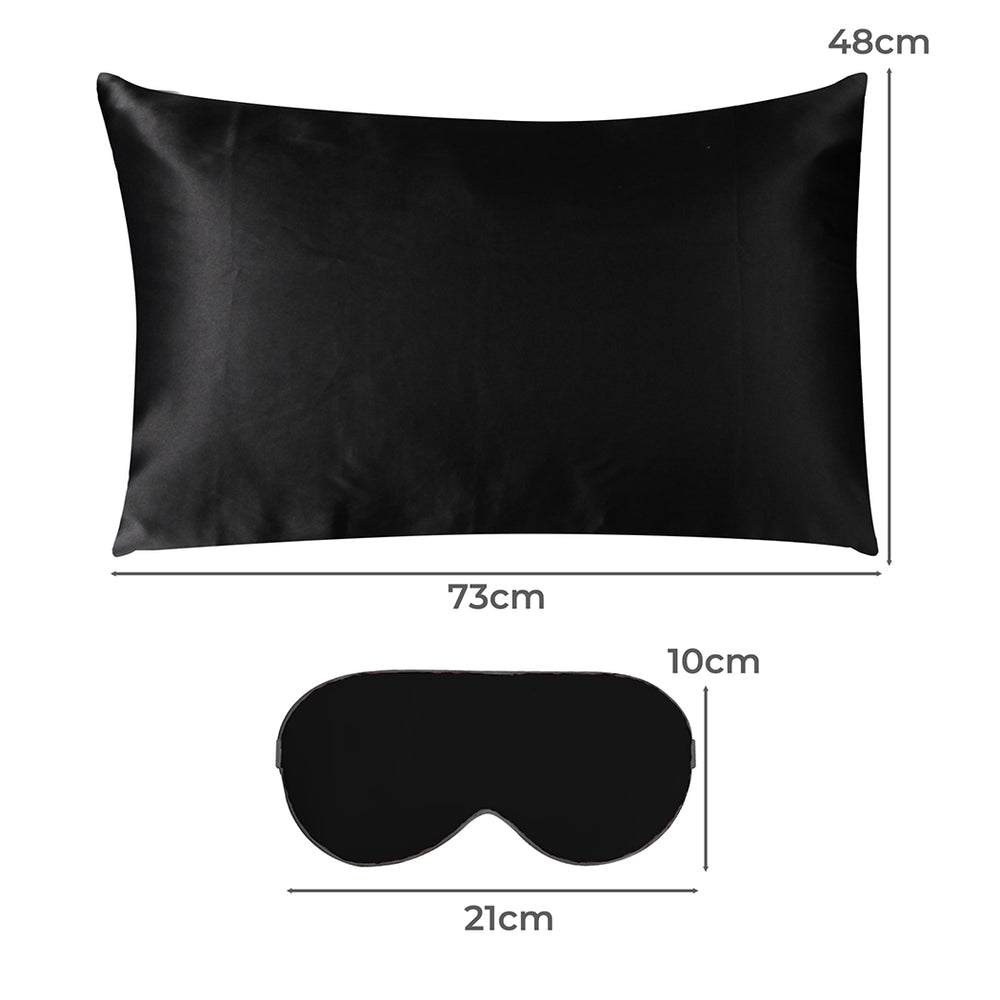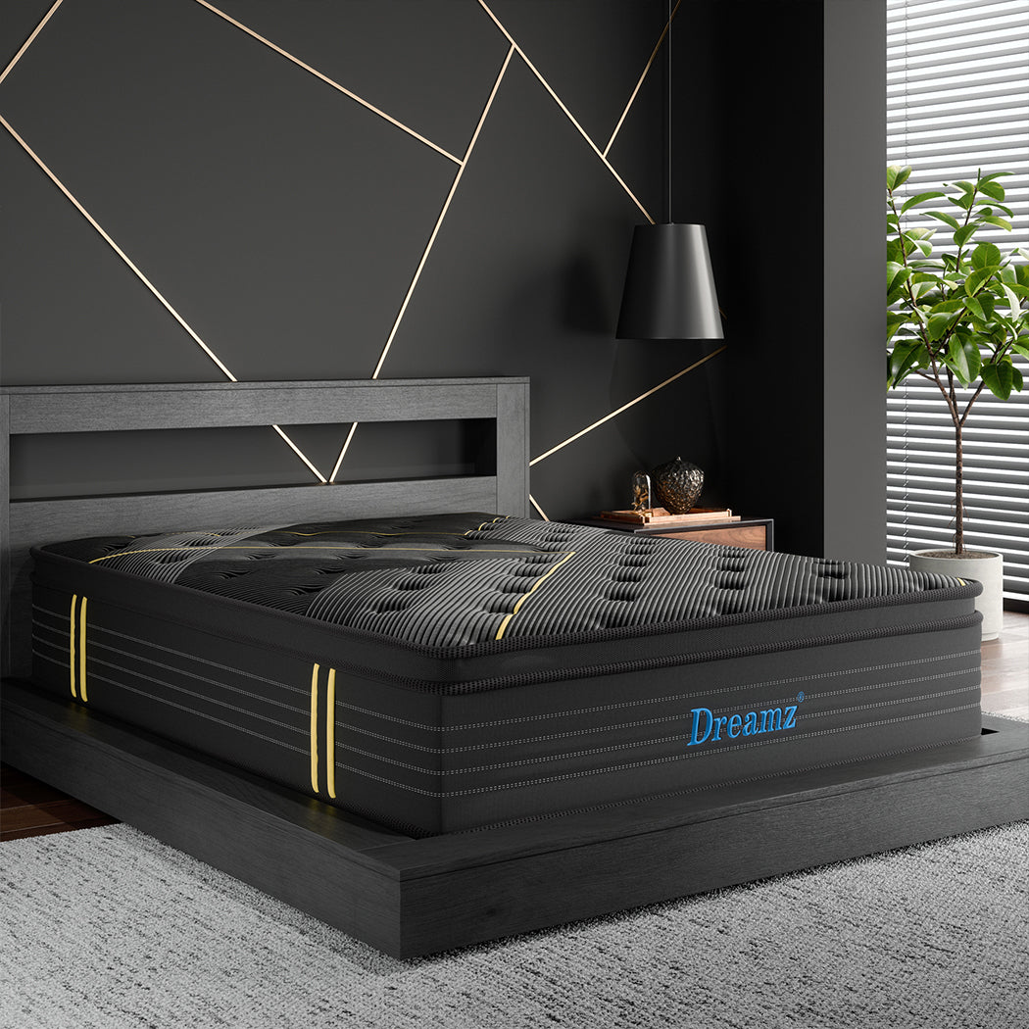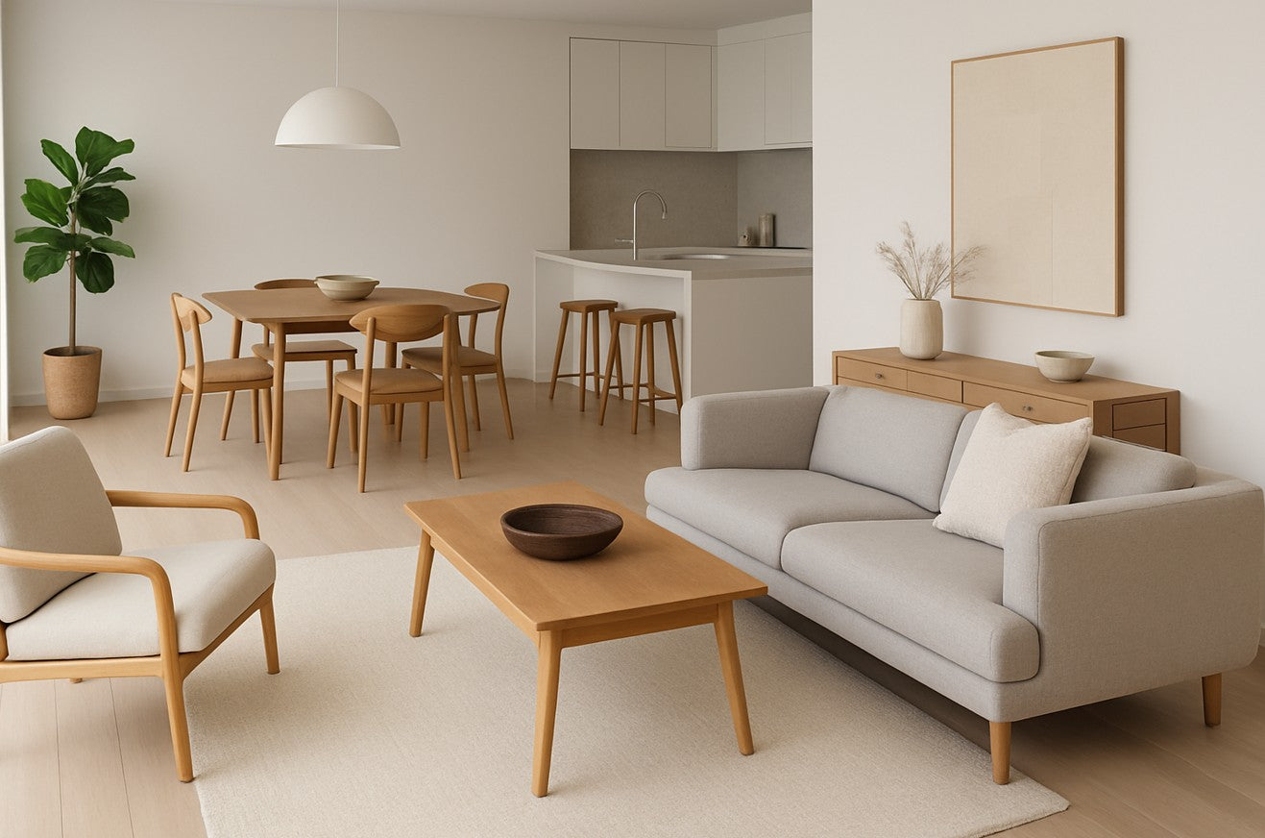
How to Arrange Furniture in Open Plan Spaces
Open-plan living has become a staple in Aussie homes, whether it’s a breezy coastal retreat, a city apartment, or a modern family build. The sense of space and connection is a huge drawcard, but without careful planning, the openness can quickly feel a bit chaotic. With no walls to naturally separate the kitchen, dining, and lounge, furniture placement is what truly shapes how you live and move through the room.
This is where a well-thought-out layout comes in. The right arrangement can make an open plan home feel balanced, welcoming, and easy to navigate — not just stylish on Instagram but genuinely comfortable for everyday life.
Understand the Flow of the Room
Before moving a single piece of furniture, take a moment to look at how people naturally move through the space. In most open-plan homes, there are clear paths from the entry to the kitchen, or from the lounge to the balcony. If you place a bulky lounge or dining set right in the middle of that flow, the whole area can feel cramped and awkward.
Instead, think of your furniture as guiding lines. Positioning a sofa slightly off-centre, leaving a clear walkway, instantly makes the room feel bigger and easier to use. Even small changes — like shifting a chair so it doesn’t block the line to the kitchen — can transform how practical the space feels day to day.
Define Zones with Furniture (Instead of Walls)
One of the biggest challenges of open-plan living is that everything can blend into one big, undefined space. The trick is to create “zones” for each activity using your furniture rather than relying on walls. For example, the back of a sofa can neatly separate the lounge from the dining area, while a large rug under the table anchors the eating space.
Low storage pieces, shelving, or even a console table can act as subtle dividers without blocking light or airflow. This way, you get the sense of structure without losing that open, airy feeling. Rugs, plants, and sideboards also play a big role here — they visually mark where one zone ends and another begins, keeping the home from looking cluttered or confusing.
Choose the Right Furniture Size & Shape
Scale matters more than most people realise. In a small open-plan home, an oversized corner lounge or chunky dining table can swallow the space and make it hard to move around. On the other hand, too many tiny pieces can make the area feel busy rather than practical.
A good rule is to choose flexible pieces. Modular sofas that can be rearranged, nesting tables that tuck away, or extendable dining tables that only take up room when needed are all smart choices. Lightweight armchairs can also be moved between zones when guests arrive, making them both functional and stylish. Getting the scale right ensures your open-plan living feels roomy, not cramped.
Anchor Each Zone with Rugs & Lighting
Without walls, each area in an open-plan home needs something to ground it. Rugs are one of the easiest ways to do this — a soft weave under the lounge defines the sitting area, while a bold patterned rug beneath the dining table sets it apart. They don’t just add warmth; they give each zone its own “address.”
Lighting works the same way. Pendant lights over the dining table, a floor lamp near the sofa, or even a row of downlights above the kitchen bench all help create a sense of place. A cosy floor sofa paired with a rug and lamp can turn an empty corner into a relaxed reading nook without adding walls or clutter.
Keep a Consistent Style & Colour Palette
One of the easiest ways an open-plan space can lose its charm is when too many styles compete with each other. A coastal-inspired sofa paired with industrial dining chairs and a glam coffee table can feel disjointed rather than eclectic. Instead, stick to a palette of two or three main colours and repeat them across each zone.
For example, neutral tones with timber accents can carry through a lounge, dining, and kitchen, making the whole space feel calm and unified. Adding texture — like linen, jute, or timber — gives depth without overwhelming. Even a simple piece like a slim console table in the same finish as your dining chairs helps tie everything together seamlessly.
Common Mistakes to Avoid
Even with the best intentions, a few layout missteps can make an open-plan room feel awkward. One of the most common mistakes is pushing all the furniture against the walls. While it seems like it would make the space feel larger, it often creates a hollow, hall-like effect. Instead, bring seating slightly inward to make the area feel welcoming.
Another mistake is overcrowding with too many small items — lots of side tables, stools, and décor can quickly make the space feel busy. Clashing styles are another trap; mixing coastal, mid-century, and glam in one room often looks confusing rather than curated. By avoiding these pitfalls, your open-plan space will feel balanced, stylish, and easy to use.
Open Plan Living Should Feel Effortless
At its best, open-plan living feels inviting, easy, and perfectly in tune with daily life. The key is using furniture to shape the space thoughtfully — guiding natural walkways, defining zones, and keeping a consistent style throughout. With the right mix of practical choices and personal touches, your home can feel both stylish and liveable.
Small adjustments, like shifting a sofa or adding the right rug, can make a huge difference. Whether you’re furnishing a brand-new build or reworking an apartment, the goal is always the same: a home that looks good and works for the way you live.


