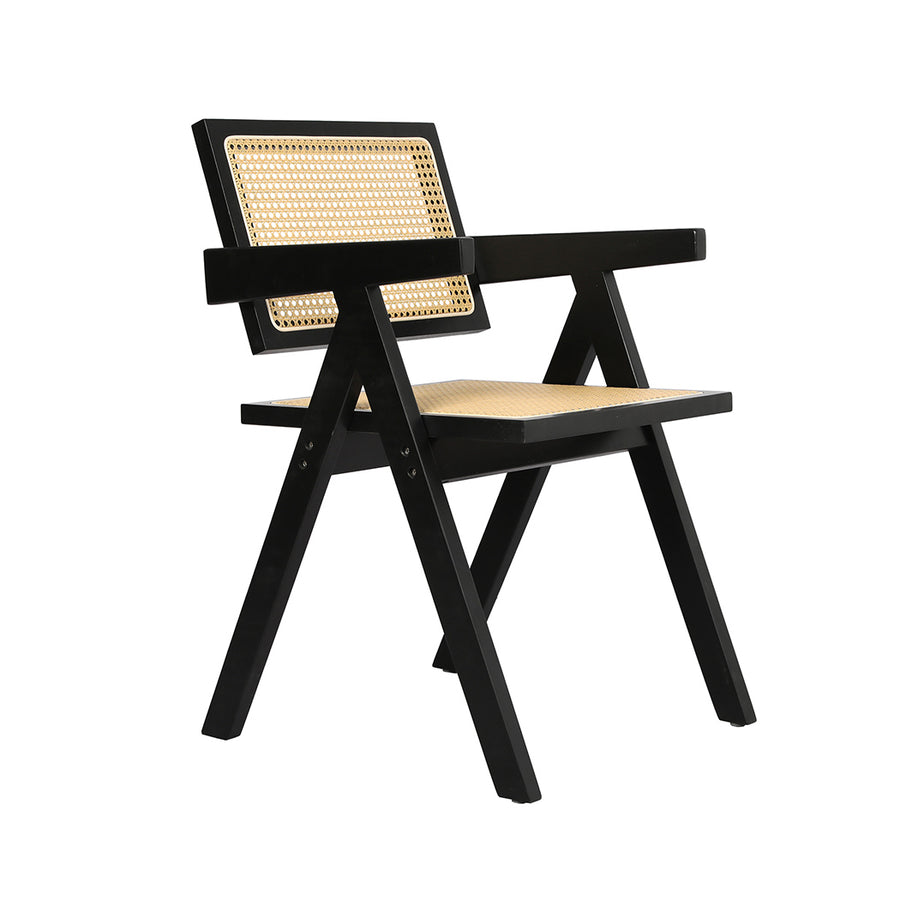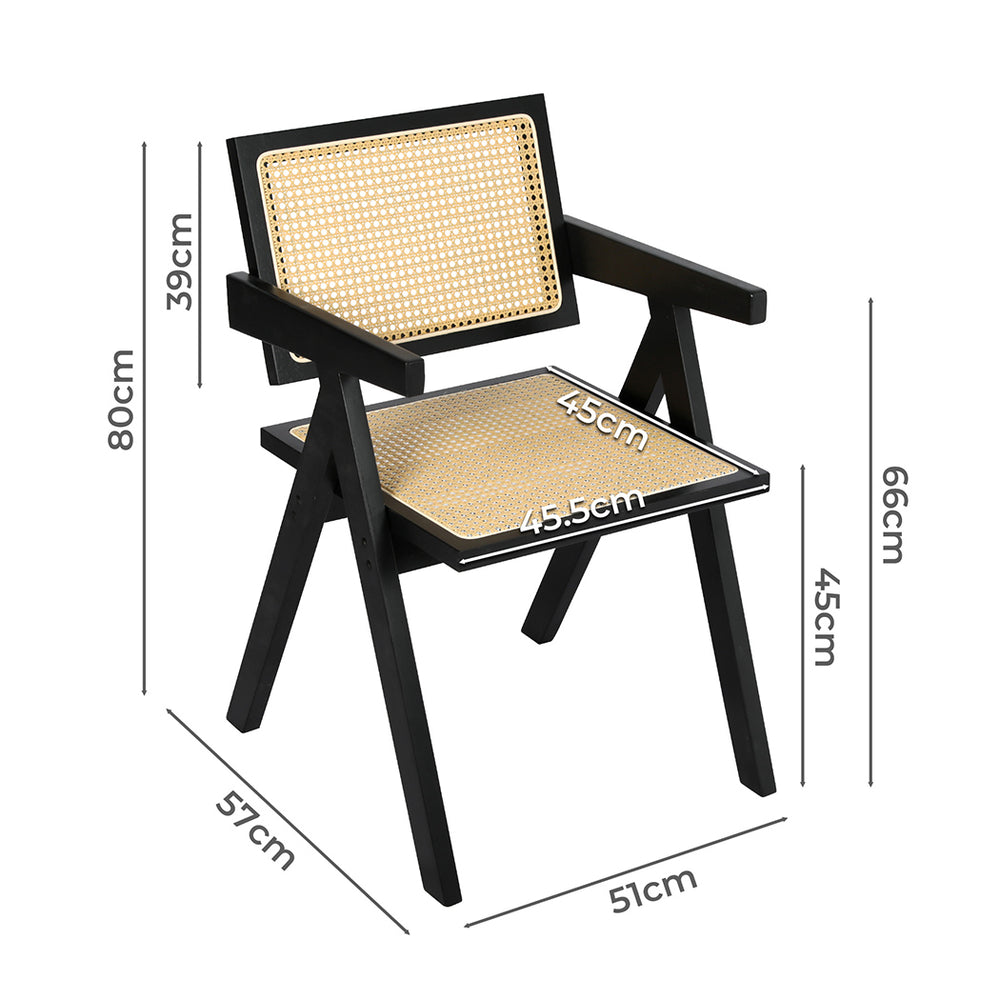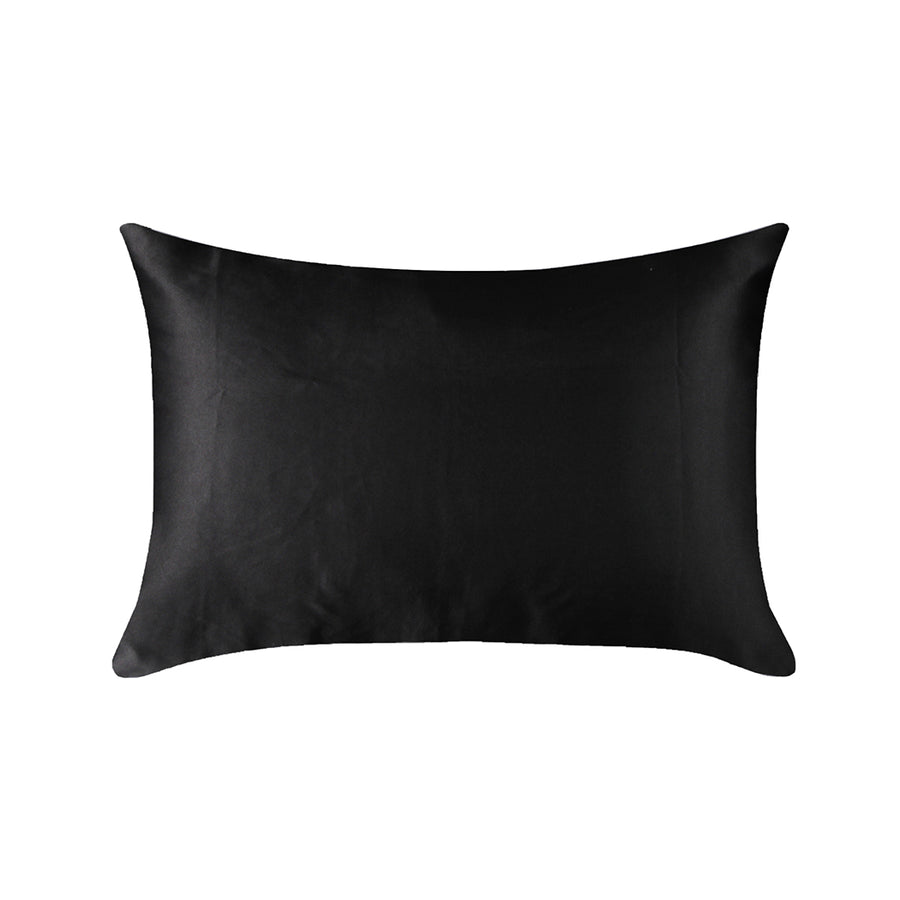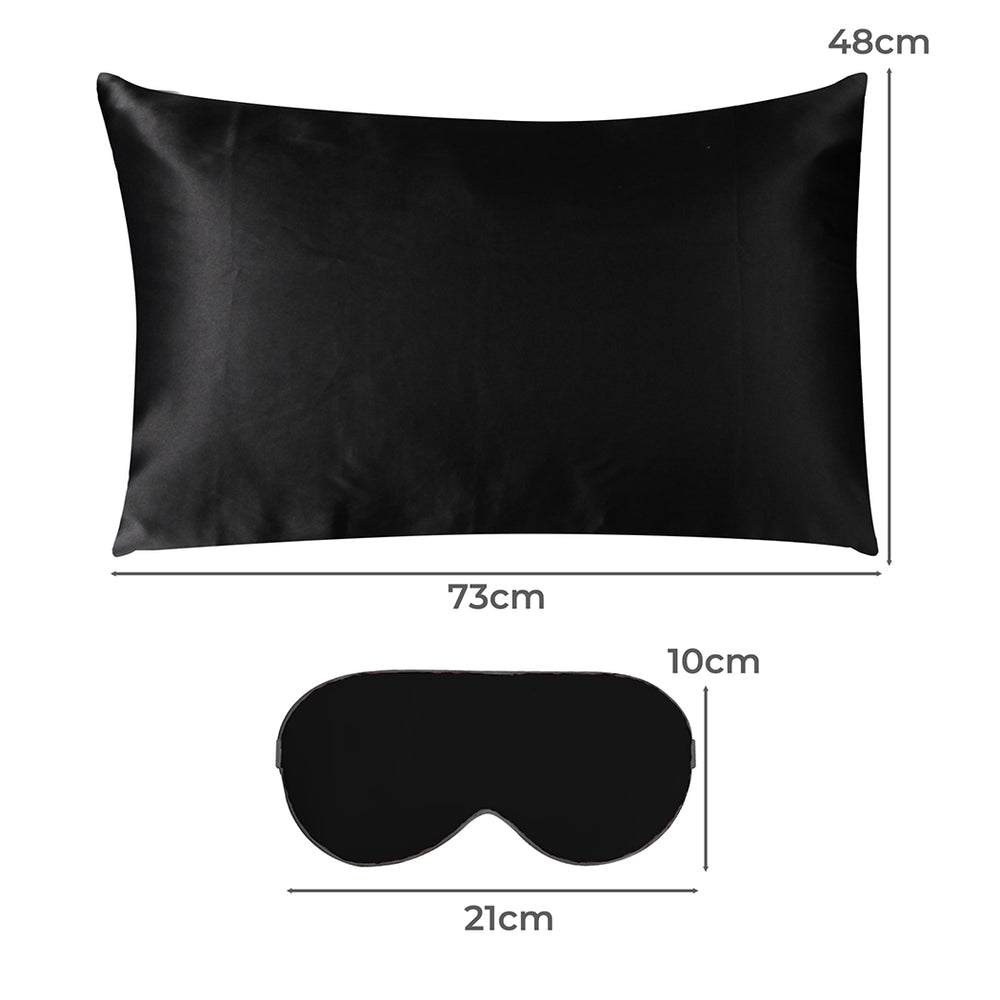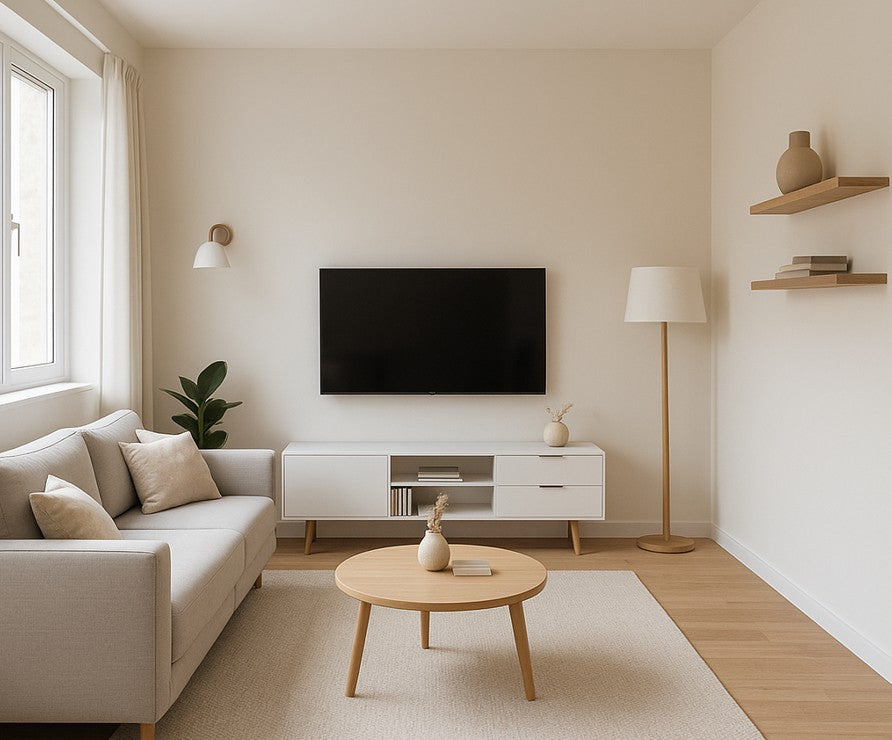
Smart Layouts for Tiny Living Rooms
When your living room barely fits a two-seater and a coffee table, it’s easy to feel boxed in — literally. But small doesn’t have to mean cramped or cluttered. With the right layout, even the tiniest lounge can feel open, stylish, and surprisingly functional.
In this blog, we’re going beyond “just add mirrors” advice. You’ll get real, practical layout ideas designed for awkward shapes, narrow rooms, and open-plan challenges. Whether you’re styling your first apartment or reworking a tight lounge in a family home, we’ve mapped out smart solutions that work with your space — not against it.
Know Your Space — Measure, Sketch, Zone
Before you start shopping or rearranging furniture, take a step back — literally.
The secret to a smart lounge layout? Understanding your space before you fill it.
Step 1: Measure Everything
Grab a tape measure (or a floor plan app like MagicPlan) and jot down:
-
Full room dimensions (length × width)
-
Window and door placements
-
Power points and fixed features (TV points, split system, etc.)
This gives you a blueprint to work from — so you’re not buying a sofa that won’t fit through the door.
Step 2: Sketch the Layout
You don’t need drafting skills. Just a rough paper sketch or a free app like Roomstyler.
Map out where natural walkways are, then mark your “can’t block” zones — like doors or windows that open inward.
Step 3: Zone Your Space
Even in a tiny lounge, zoning is key — especially in open-plan or multi-use rooms.
Ask yourself:
-
Do I mostly relax and watch TV here?
-
Is this also a home office or dining space?
-
Do I need kid-friendly zones or clear floor space?
Once you know the purpose of the space, you can build a layout that supports your lifestyle — not just your furniture.
Pro tip: Think in “flow paths” — leave at least 60–70cm for walkways between major pieces so the room feels breathable, not blocked.
Smart Layout for Long & Narrow Lounges
Long and narrow lounges are one of the trickiest to style — but also one of the most satisfying when done right. The key is to work with the shape, not fight it.
Layout Strategy: Float the Furniture
Instead of pushing everything up against the walls (which makes the space feel like a hallway), “float” your main furniture inward — especially your sofa and coffee table.
-
Place a slimline sofa along one long wall, with a narrow console or shelving behind it for added storage.
-
Anchor the space with a rug that defines the sitting zone.
-
Use a round or oval coffee table to soften the linear look.
-
Opposite the sofa, mount the TV or use a low-profile entertainment unit to keep sight lines open.
Furniture Picks That Work:
-
Slim arm sofas or modulars (avoid bulky arms)
-
Wall-mounted TV units or floating shelves
-
Benches or ottomans that double as extra seating or tables
-
Tall, narrow bookshelves instead of deep units
Bonus Tip: Create a Secondary Zone
If your narrow lounge is long enough, try breaking it into two zones:
-
TV/lounge area at one end, and
-
Reading nook, desk, or even a small dining spot at the other.
Use a narrow sideboard or open bookshelf as a visual divider between the two.
Pro trick: Pull furniture in by at least 20–30cm from the walls to create better depth and flow. Hugging the walls too tight can actually make the room feel smaller.
Smart Layout for Small Square Rooms
Square rooms can feel awkward when everything’s fighting for the same centre. The key here is to embrace balance and softness — while making every piece of furniture earn its place.
Layout Strategy: Corner the Comfort
-
Place an L-shaped or modular sofa in one corner to create structure without overfilling the room.
-
Keep the centre open — a round coffee table (or a soft ottoman) will break up the hard lines.
-
Choose a single focal point — either a wall-mounted TV, a feature artwork, or a fireplace — and orient furniture around it.
Remember: In a square room, everything doesn’t need to be centred — but it does need to feel anchored.
Furniture Picks That Work:
-
Modular sofas that fit neatly into corners
-
Round rugs to break up the squareness
-
Multi-functional furniture like ottomans with storage or stools that stack
-
Wall-mounted lighting to save floor space
Bonus Tip: Go Vertical
When your floor space is limited, build upwards:
-
Use tall bookshelves, wall hooks, or vertical mirrors to draw the eye up
-
Hang curtains floor-to-ceiling to stretch the visual height of the room
Avoid bulky armchairs or boxy coffee tables — they’ll just amplify the squareness and shrink the usable space.
Smart Layout for Open-Plan Studio Lounges
You’re not just decorating a lounge — you’re defining it. In one big shared space, layout becomes your best friend. The goal is to zone your living area clearly, without clutter or permanent walls.
Layout Strategy: Define the Lounge with Anchors
-
Use a rug to mark out the “lounge zone” — this instantly separates it from the kitchen or bedroom visually.
-
Choose a low-profile or armless sofa to maintain flow between zones.
-
Back the sofa onto a dining table or storage unit to create a natural boundary.
-
Keep walkways open — at least 60–70cm between lounge furniture and other zones.
Furniture Picks That Work:
-
Two-seater or loveseat sofas — or even a chaise that faces away from the kitchen
-
Nesting coffee tables or folding side tables
-
Bookshelf room dividers (open at the back to keep light flowing)
-
Slim TV consoles that double as storage
Bonus Tip: Use Repetition to Create Flow
Stick to a cohesive colour palette and repeat key textures across the room — this helps different zones feel intentional and connected, not random.
Floating your sofa (instead of pushing it against a wall) gives your lounge its own presence — even in a one-room layout.
Smart Layout for Awkward Rooms
You’re not alone — and you’re not stuck either. With a bit of creativity, these “problem rooms” can become some of the most character-filled spaces in your home.
Layout Strategy: Embrace Asymmetry
Instead of forcing everything into a traditional setup, lean into the quirks:
-
Place your sofa opposite or adjacent to the most natural focal point (like a TV wall or window), even if it’s not centred.
-
Use flexible furniture like poufs, stools, or a swivel chair to fill in odd corners.
-
Tuck a slim bench or bookshelf into narrow nooks to add function without clutter.
If You’ve Got:
-
Too many entryways → Use open-back furniture (like benches or modular shelving) to define zones without blocking traffic.
-
A window right where the TV should go → Mount the TV on a swing arm or consider a projector + pull-down screen.
-
An angled wall or awkward pillar → Use it to frame a reading chair, statement plant, or vertical shelving.
Furniture Picks That Work:
-
Modular or movable seating — think ottomans on castors or accent chairs that swivel
-
Floating shelves or wall-hung storage
-
Armless or low-profile sofas to keep sightlines clean
-
Corner-friendly floor lamps to brighten dead zones
Bonus Tip: Visual Balance Beats Symmetry
In awkward spaces, chasing perfect alignment will only highlight the imbalance. Instead, focus on balancing visual weight — if your sofa is heavy on one side, add a tall lamp or plant on the opposite end.
Furniture That Works Harder in Tiny Lounges
When every square metre counts, your furniture can’t just look good — it needs to work hard. The smartest small lounge layouts start with space-savvy pieces that multitask, move easily, or disappear altogether.
Top Space-Saving Furniture for Small Lounges:
-
Modular Sofas
Rearrangeable, compact, and perfect for odd shapes. Bonus: many now come with hidden storage under the cushions. -
Nesting Tables
Use the full set when entertaining, then tuck them away into one tidy footprint. -
Ottomans with Storage
Triple threat: extra seat, soft coffee table, and a place to hide throws, remotes, or snacks. -
Wall-Mounted TV Units
Floating consoles keep the floor visible, making the room feel bigger — plus they free up under-TV space for storage baskets or robot vacuums. -
Foldable or Stackable Chairs
Ideal for extra guests — stash them in a cupboard or hang on hooks when not in use. -
Low Bookshelves as Room Dividers
They double as storage and visual zoning, without cutting off light or space flow.
Smart Shopping Tip:
Choose pieces with legs.
Raised furniture (like sofas, chairs, and consoles with visible legs) creates a more open, airy look. The more floor you can see, the bigger the room feels.
The golden rule: If a piece only serves one purpose and takes up a tonne of room, it’s probably not right for a small lounge.
Styling Tips That Expand the Space
Layout is the foundation — but styling is what makes your tiny lounge feel bigger, brighter, and more cohesive. The right visual tricks can stretch your space without knocking down a single wall.
Try These Space-Expanding Styling Moves:
-
Stick to a Light, Neutral Palette
Whites, soft greys, and beige tones reflect light and create the illusion of more space. Add colour through accents like cushions or art. -
Use Mirrors — Strategically
Instead of randomly placing a mirror, position it opposite a window to bounce natural light around the room. Large, unframed mirrors work best in tight spaces. -
Layer Lighting Like a Pro
Ditch the single overhead light. Use a mix of floor lamps, wall sconces, and table lamps to create warm, layered zones — which adds depth and mood. -
Go Vertical with Decor
Install floating shelves or hang art high on the wall to draw the eye upward. This tricks the brain into perceiving more height. -
Keep Window Treatments Light & High
Mount curtains as close to the ceiling as possible and let them fall to the floor — even if your windows are small. It adds grandeur and elongates the walls.
Bonus Tip: Declutter Visually
Your layout might be clever, but too much decor can overwhelm the room. Stick to a few standout pieces, and give everything space to breathe.
In small lounges, “white space” is just as important as furniture. Leave some areas intentionally open to create balance.
Common Mistakes to Avoid in Small Lounge Layouts
Even the most stylish furniture or expensive decor can’t save a poor layout. If your lounge still feels cramped or awkward, one of these common pitfalls might be the culprit.
Mistake 1: Pushing All Furniture Against the Walls
It might seem like you're “making more space,” but it often shrinks the room visually. Floating furniture inward — even by 10–20cm — creates better flow and more defined zones.
Mistake 2: Buying Oversized Furniture
That dreamy 3.5-seater chaise might work in a display home, but in your space? It'll dominate everything. Scale your pieces to the room — and leave breathing room between them.
Mistake 3: Ignoring Traffic Flow
Your living room should be easy to walk through. If people constantly bump into furniture, your layout needs adjusting. Always allow 60–70cm of clearance for walkways.
Mistake 4: Prioritising Style Over Function
That sculptural coffee table may look amazing on Pinterest — but does it offer storage? Is it kid-friendly? Form matters, but function matters more in small spaces.
Mistake 5: Not Creating a Focal Point
Without a visual anchor — like a TV, fireplace, or large artwork — the room can feel aimless. Choose a central focus, and orient your layout around it for balance.
Mistake 6: Too Many Small Decor Pieces
Lots of tiny items = visual clutter. Instead, opt for fewer, larger accents to create impact without overwhelm.
Avoiding these traps can instantly upgrade your lounge — without spending a cent.
No matter the size of your living room, the right layout can completely transform how it looks and functions. Whether you're working with a narrow space, a square box, or a quirky open-plan studio, it’s not about having less — it’s about making smarter choices.
From floating furniture to zoning with rugs, from storage-savvy sofas to vertical styling — small-space living is all about strategy. And now? You’ve got the blueprint.


